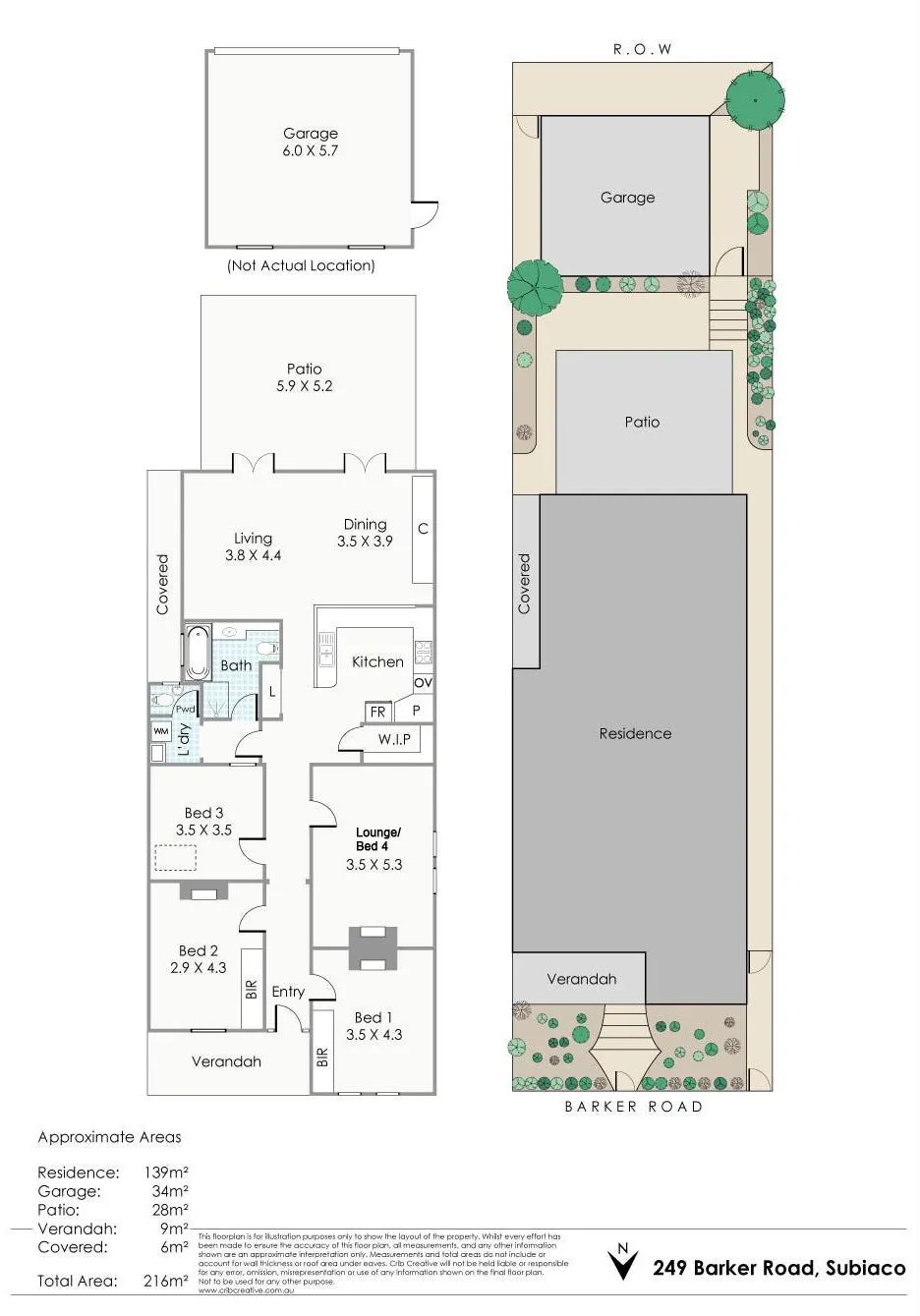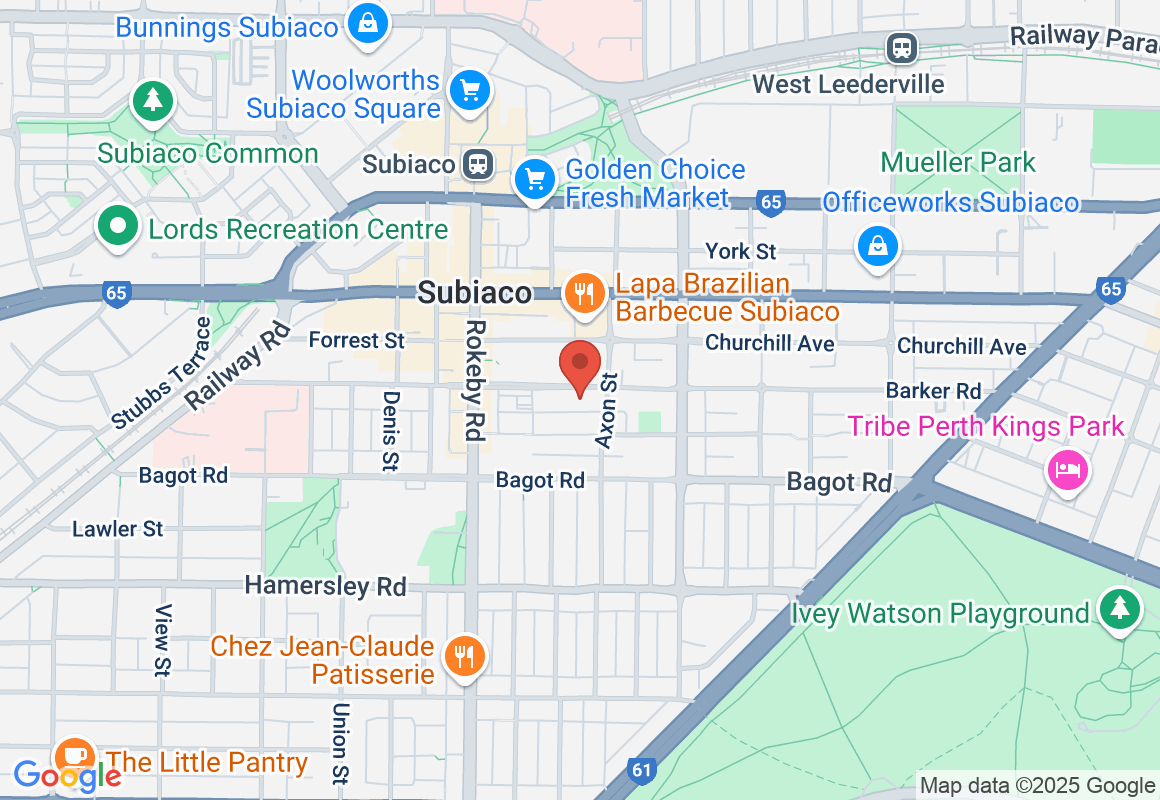Sold.
249 Barker Road, Subiaco
Sold. April 2025.
249 Barker Road,
Subiaco WA 6008
HOUSE
3 or 4 Bedrooms
1½ Bathrooms
2 Car Garage off rear laneway
390sqm Land Area
Character Charm Prevails
Timeless charm meets contemporary comfort, perfectly blending character features with modern living. Built around 1902, this beautifully maintained residence radiates warmth and character, promising both style and functionality for your family.
Step inside and marvel at soaring high ceilings and polished wooden floorboards, complemented by two captivating arched entryways. The expansive open-plan kitchen, dining, and family areas are beautifully enhanced with character ceiling roses, skylight windows, and a convenient gas bayonet for cosy winter evenings.
The impressive kitchen features sparkling granite benchtops, tiled splashbacks, abundant cabinetry including an expansive walk-in pantry plus additional storage cupboards. Equipped with premium appliances, five-burner gas cooktop, double oven with warming drawer, and dishwasher, culinary convenience is at your fingertips.
Retreat to the separate formal lounge or bedroom 4, elegantly appointed with a fireplace, ceiling rose, and abundant natural light courtesy of the ideal north-south orientation. The spacious master and second bedrooms showcase charming fireplaces, ceiling roses, and built-in wooden wardrobes, while the large third bedroom offers further character with a skylight and unique internal feature window.
The bright and airy bathroom is enriched by natural daylight via stunning sky windows, and features a spacious shower, separate bathtub, WC, built-in vanity storage, and luxurious heated flooring.
Additional highlights include ducted evaporative air conditioning, a security alarm system, gas hot water system, decorative ceiling cornices, skirting boards, and exquisite ceiling roses that beautifully preserve the home's history.
The captivating street presence begins with a classic white picket fence and a charming north-facing bullnose verandah, perfect for enjoying peaceful moments throughout the day. The expansive pitched patio area at the rear, accessible through double French doors from the family room, is ideal for entertaining and boasts a ceiling fan, for year-round comfort.
Easy-care, reticulated gardens surround the home, complemented by an elevated drying courtyard and convenient side-gate access connecting front to rear.
Secure parking is a breeze with a remote-controlled double lock-up garage, accessed privately from the rear laneway. Guest parking is readily available along Barker Road.
Ideally positioned in a central location close to shops, schools, and transport, this home effortlessly blends the charm of yesteryear with today's lifestyle demands, promising joy and comfort for years to come.
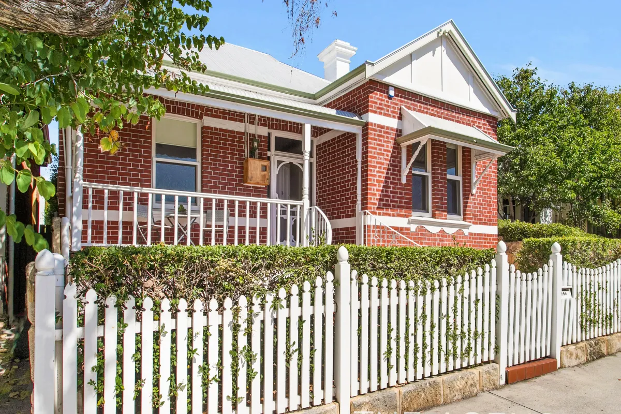
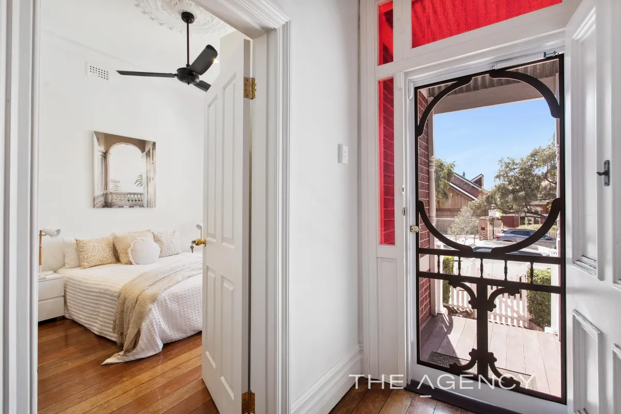
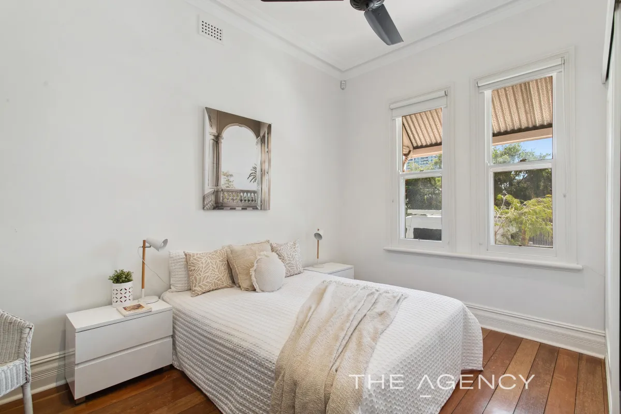
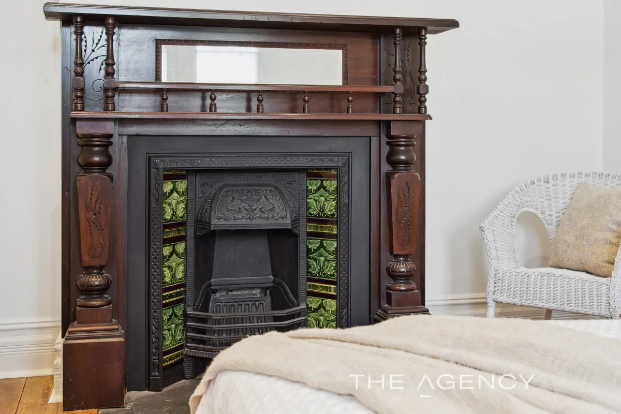
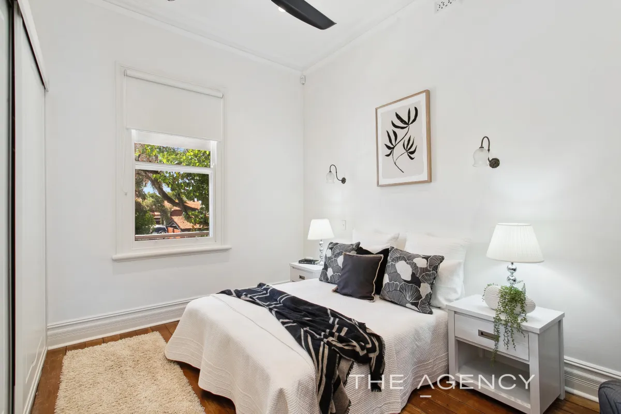
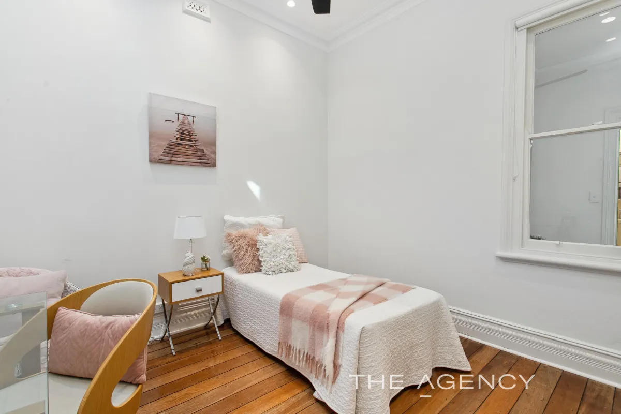
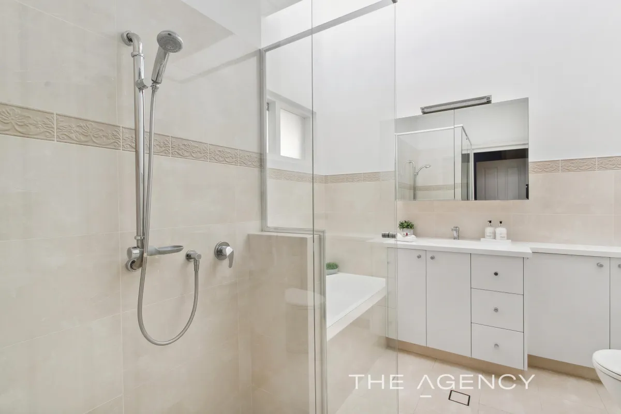
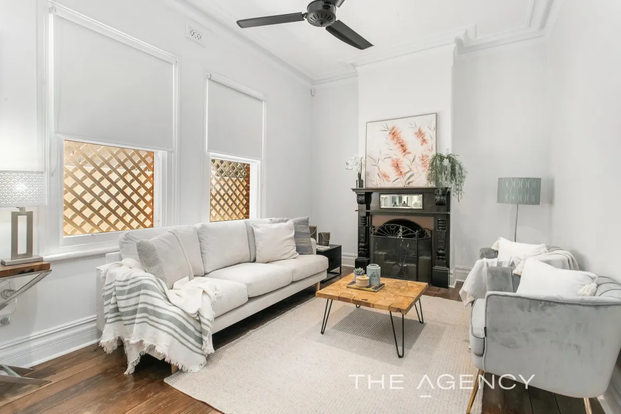
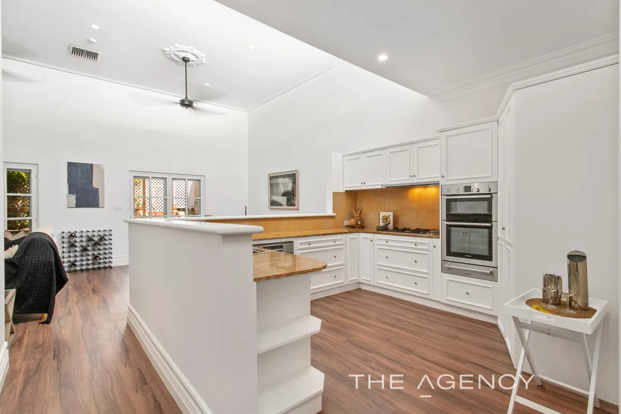
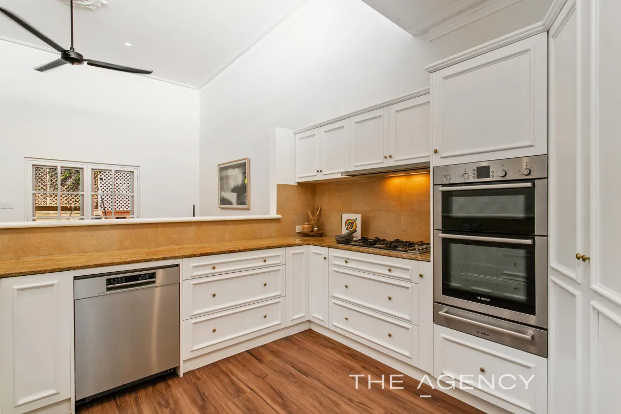
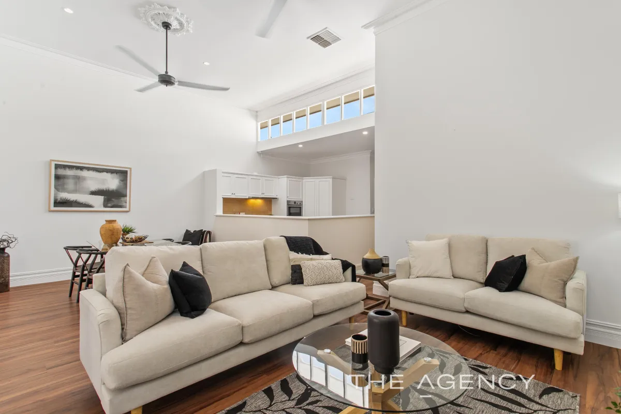
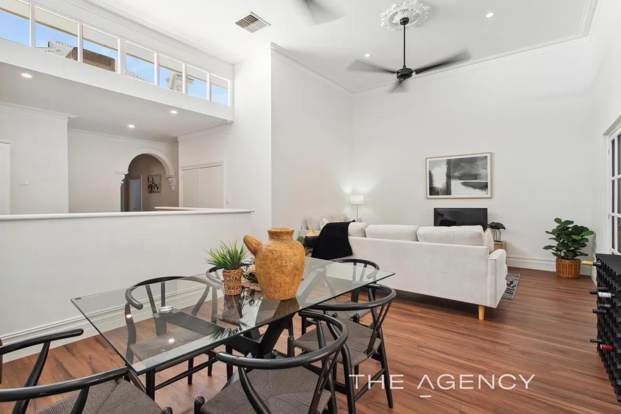
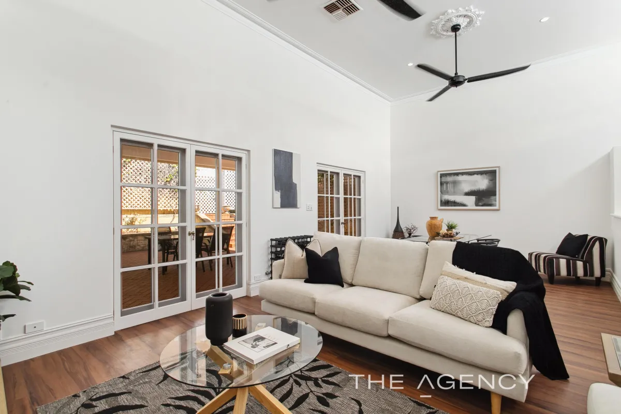
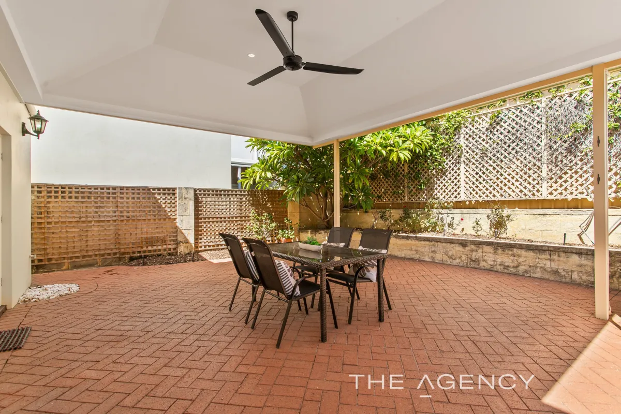
All the features of a bygone era,
with updated luxury amenities.
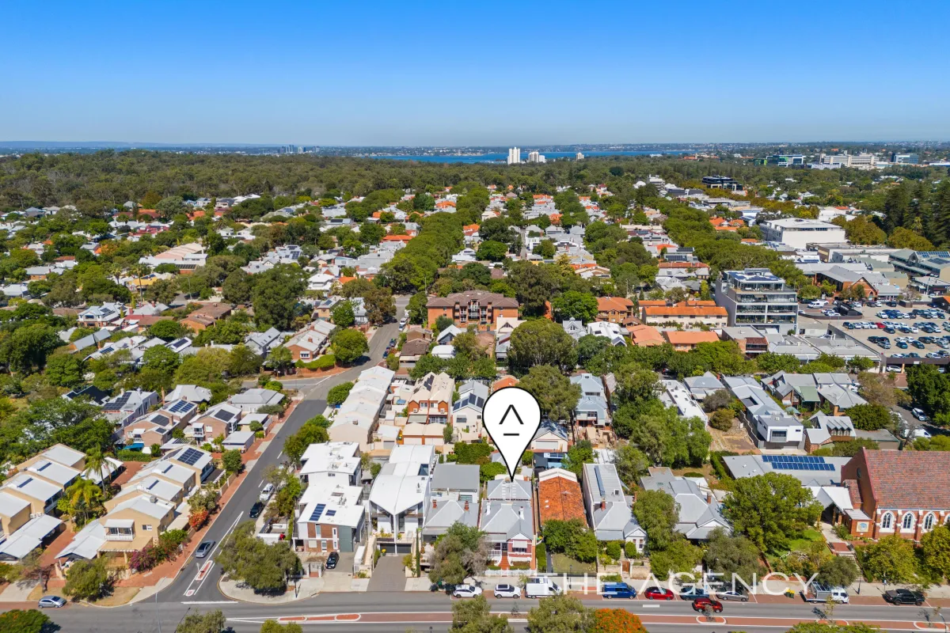
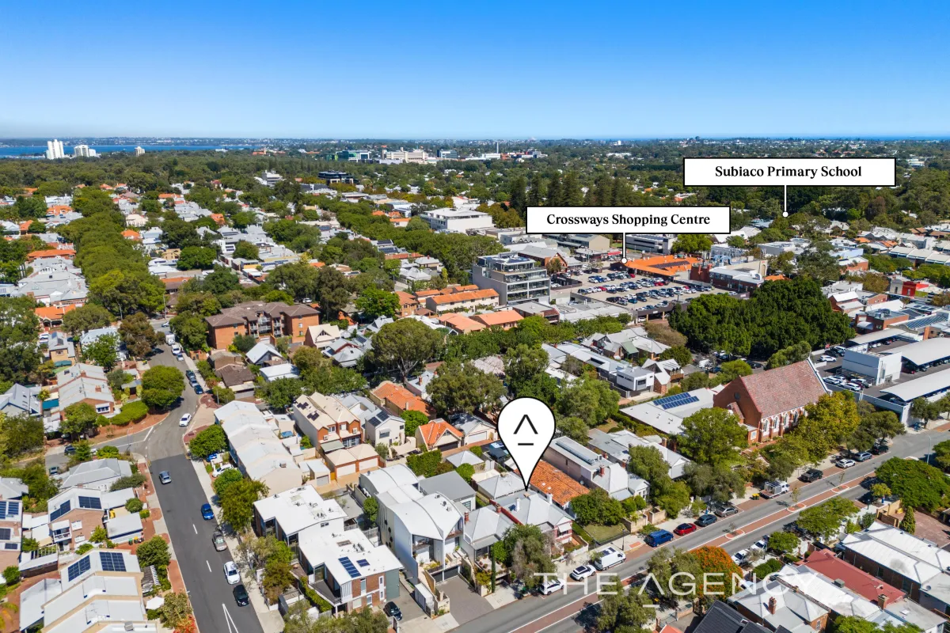
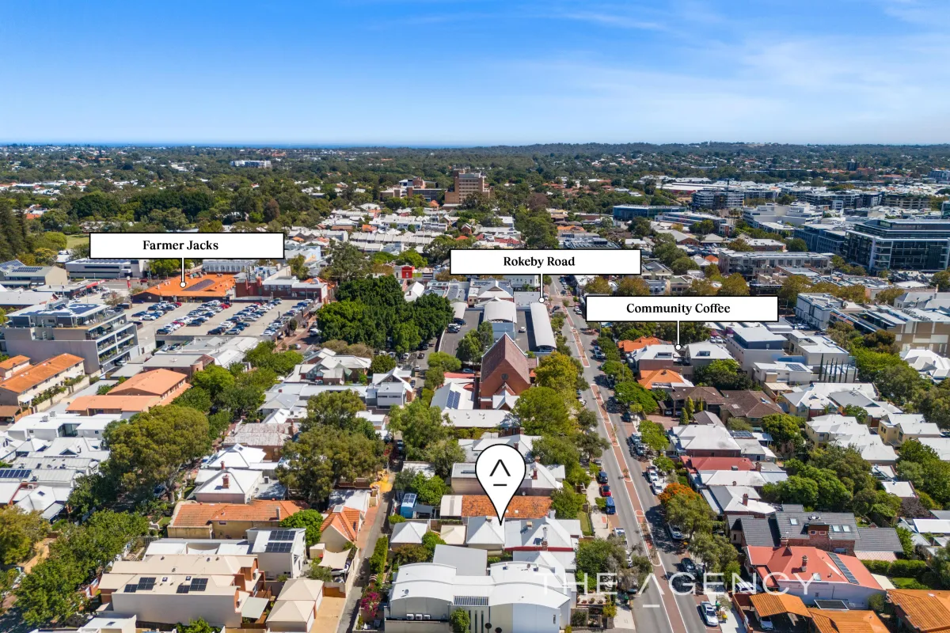
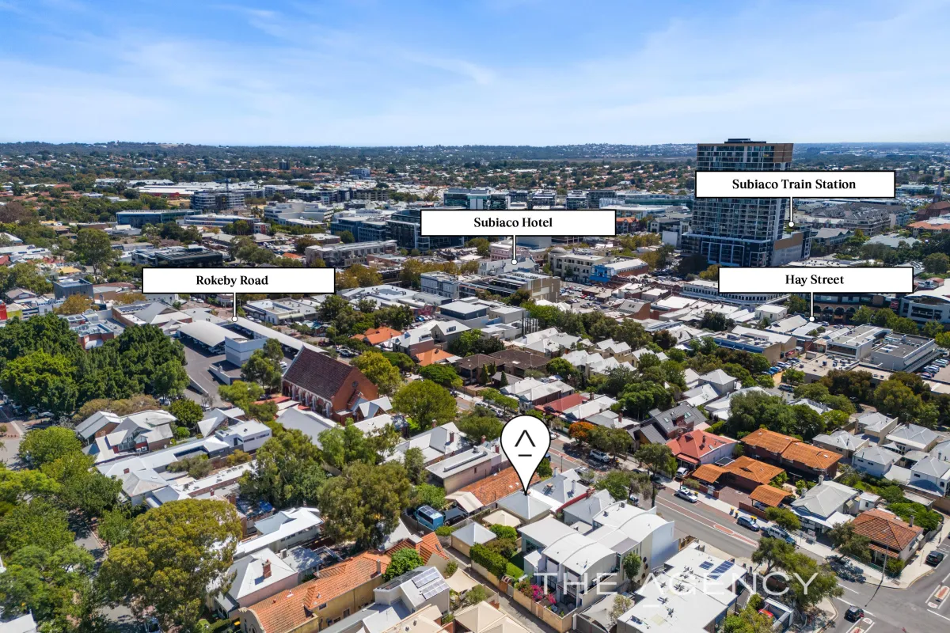
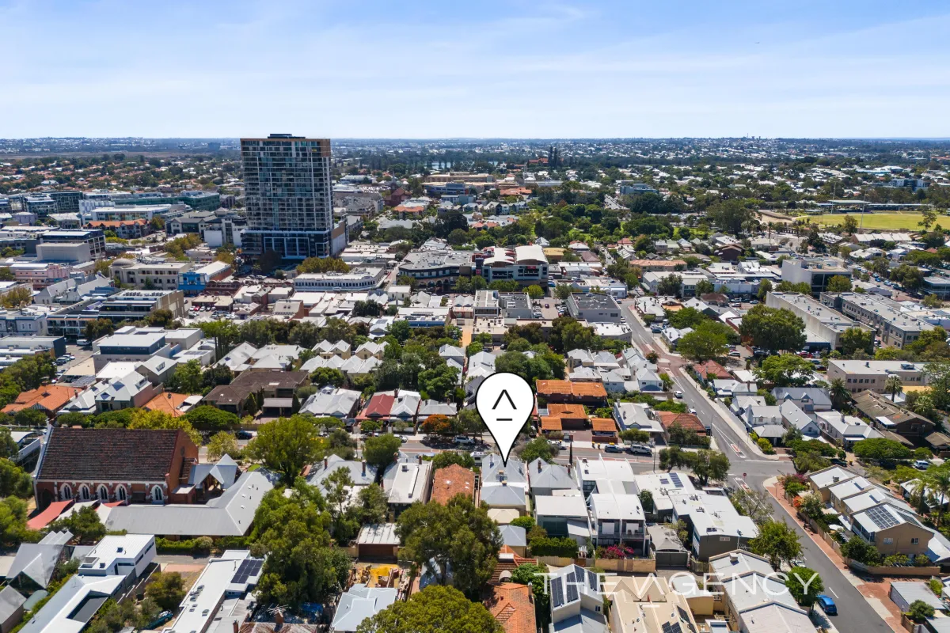
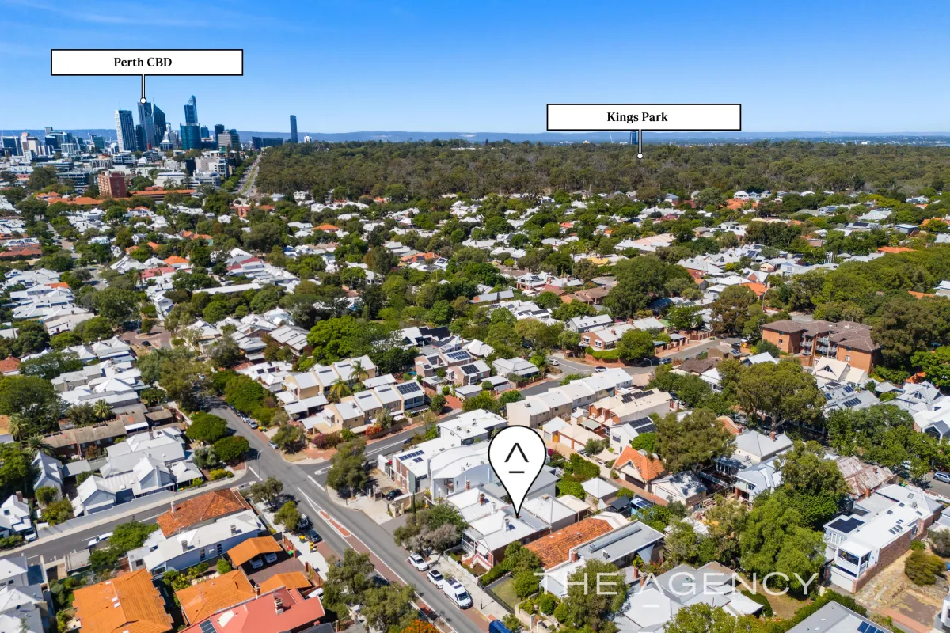
Features
3 or 4 Bedrooms
1 Bathroom Plus Powder Room
Kitchen/Dining/Family
Lounge/4th Bedroom
Double Garage off rear laneway
Private Garden Courtyard with Pergola
Superb central location
Close by
Rokeby Road Cafes, Restaurants and Bars
Subiaco Primary School
Bob Hawke College
Crossways Shopping Centre
Farmer Jacks
Subiaco Train Station
City, river and Kings Park are also just around the corner
Contact Us
This property has now SOLD.
If you are looking for a similar property, please leave your details below and we will notify you as soon as a property becomes available.

Marcus Sproule

Ryan Coulter

WESTERN SUBURBS TEAM | 1300 AGENCY
68 Milligan Street, Perth WA 6000
Privacy Policy © Copyright 2026
